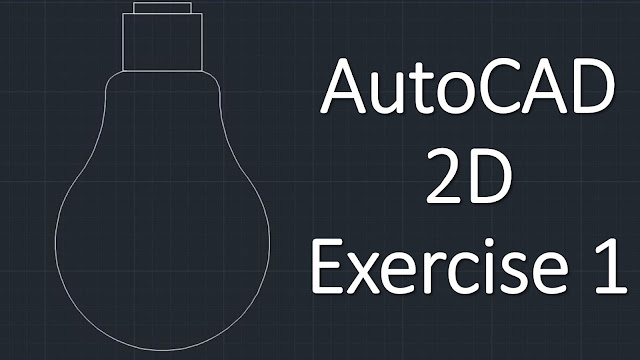Summary: Download ETABS V18 & Installation ETABS & 10 Example for Learning ETABS & Exercise Files 0:00 Download ETABS v18 Evaluation Version Link to download: https://csiamerica.com/support/downloads/software-evaluation-request?productnid=222&product=3 1:41 Installing ETABS v18 2:57 Example 1 ETABS Frame Analysis - Determine Axial, Bending Moment Diagrams, and Displacement. The link for exercise file: https://github.com/ssha0/YouTube/raw/master/files/ETABS%20Frame%20Analysis%20-%20Determine%20Axial%2C%20Bending%20Moment%20Diagrams%2C%20and%20Displacement.EDB 11:18 Example 2 ETABS Run Analysis, Show Axial Force, Bending Moment Diagrams, and Displacement. The link for exercise file: https://github.com/ssha0/YouTube/raw/master/files/ETABS%20Run%20Analysis%2C%20Show%20Axial%20Force%2C%20Bending%20Moment%20Diagrams%2C%20and%20Displacement.EDB 18:16 Example 3 Analysis of 2D Frames Using ETABS Version 18. The link for exercise file: https://github.com/ssha0/YouTube/raw/m...











